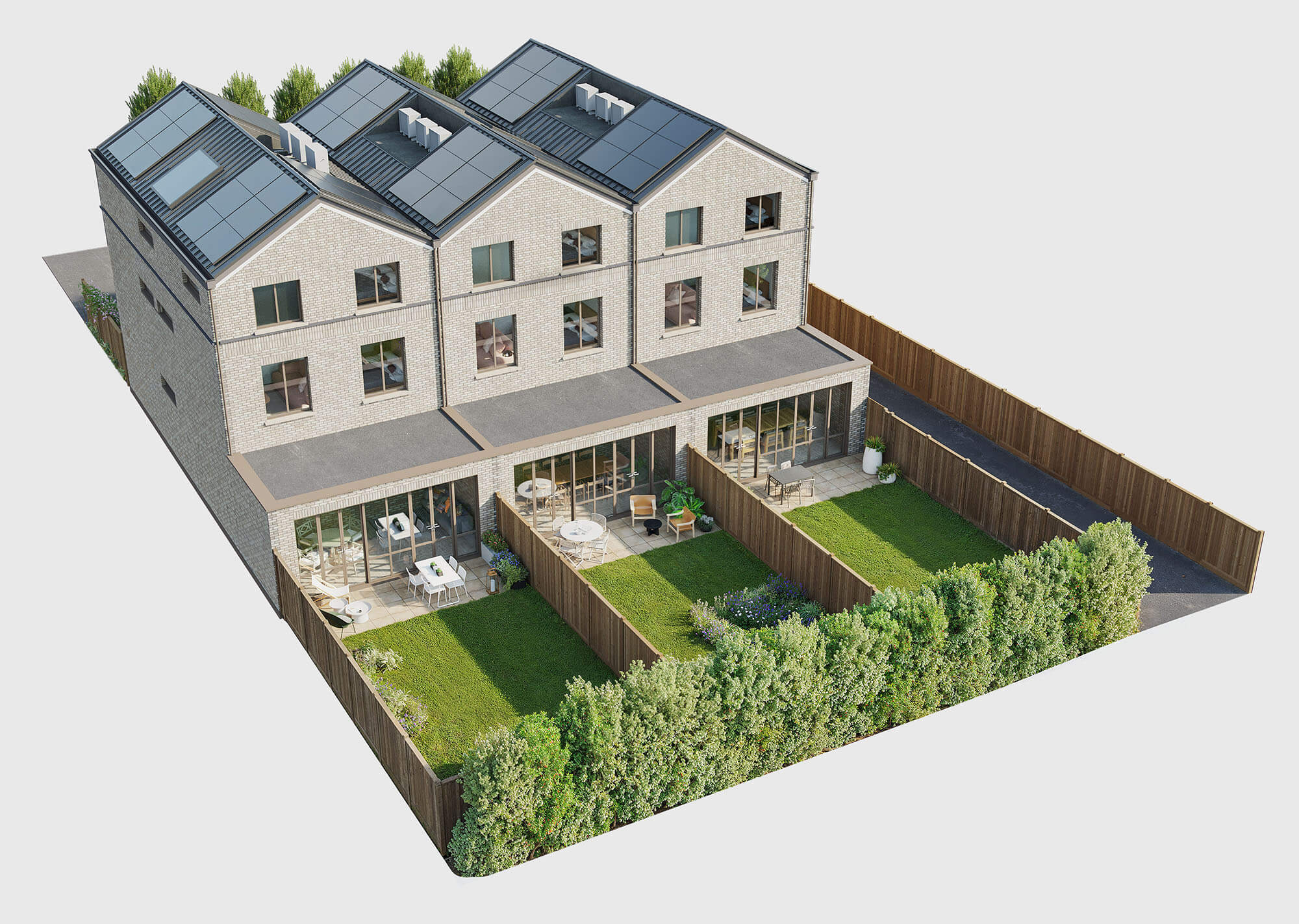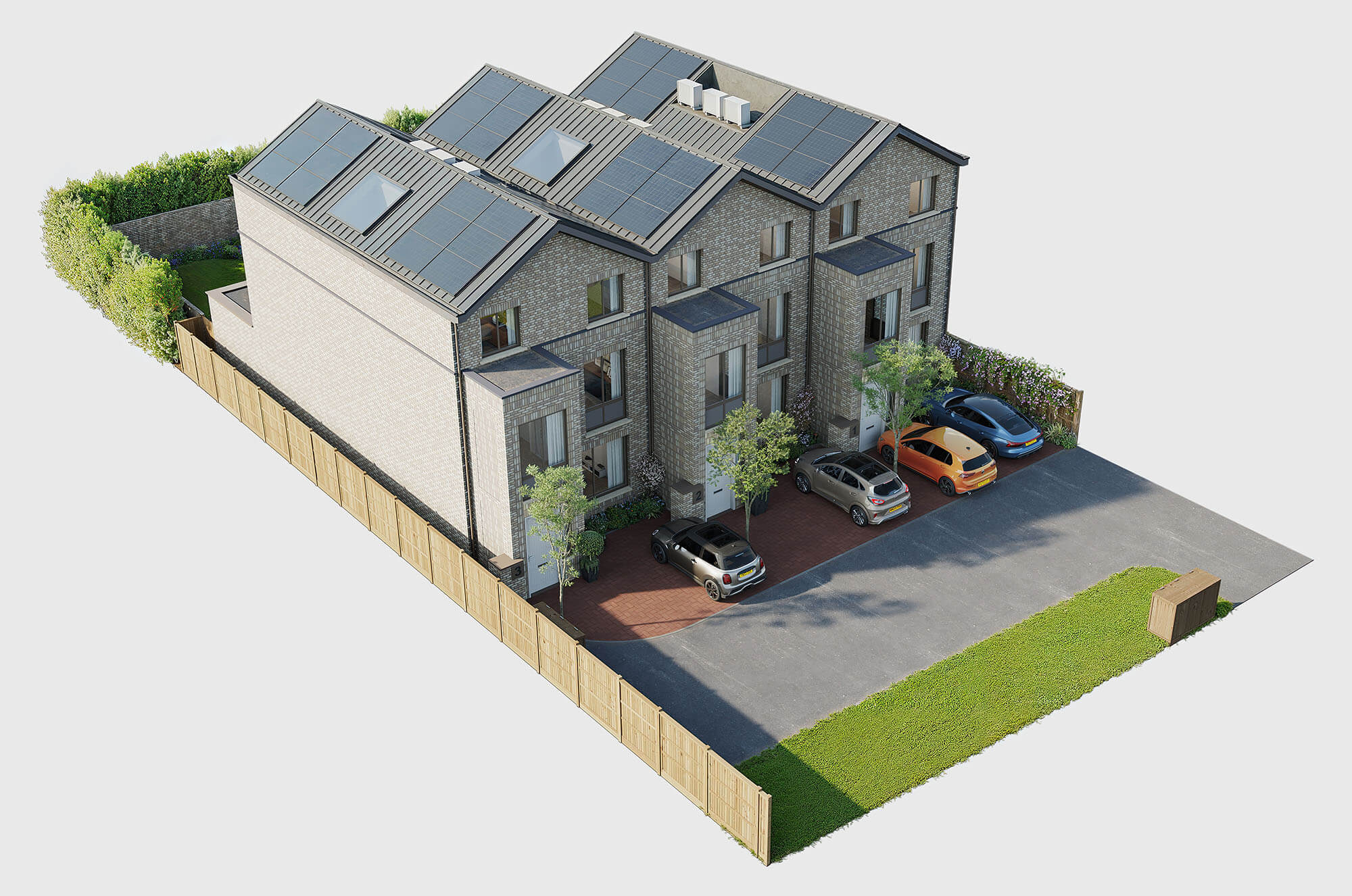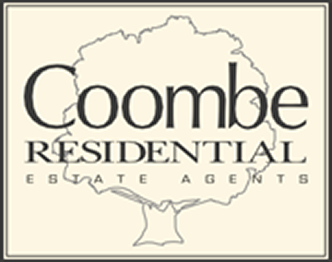
The Development

Kitchen Diner
Upon entering from the hallway, you're greeted by a stunning 30-foot open-plan space that seamlessly connects the kitchen, dining area, and family room, all bathed in natural light from the home's southerly aspect. This central hub, designed for both entertaining and everyday living, features bespoke contemporary or traditional kitchens by Kew Joinery, complete with soft-close units, natural stone worktops, an induction hob, integrated fridge and freezer, and a breakfast bar. Engineered oak flooring runs throughout, complementing the 2.7m ceilings and spacious dining area ideal for large gatherings. The family room opens to the garden through full-width bi-fold doors, offering a stylish and practical indoor-outdoor lifestyle.
-
Property typeTownhouse
-
Bedrooms5
-
Bathrooms3
-
Parking spaces2
-
Size2,750 sq ft
-

Floor plans

Site plan

Predicted Energy Rating*

Image 1

Image 2

Image 3

Get in touch to find out more...
For any general enquiries about Coombe Lane West please fill out the enquiry form and one of our advisors will get back to you.






